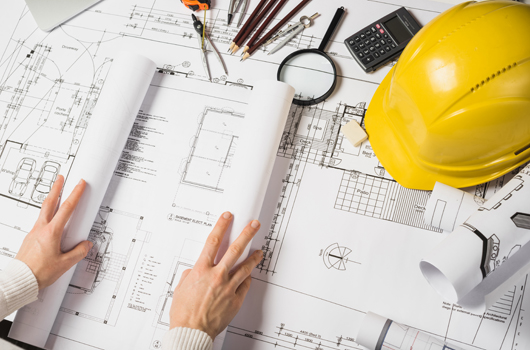How It Works
- Raise a request:
Raise a request or call us at 9902513556.We will get in touch with you.
- Meet us:
We visit you to take all the requirements and submit exhaustive specifications.
- Book with us:
Good to go. You pay 5% of the estimated project cost as booking amount.
- Land survey:
A topographical survey is done to confirm the onsite plot dimensions.
- Receive floor plan:
Floor plan are designed taking into consideration the clients requirements and enhanced by the architects aesthetics sense.
- Government Approvals:
Once the floor plans are finalized, a sanction drawing is prepared based on BDA / BBMP / BMRDA / Panchayat or relevant governing authority guidelines. Approval process is initiated with the authorities after all the documentation is collected and validated.
- 3D/Working Drawings/Detail Drawings:
3D external views are conceptualized and finalized. Structural drawings are done based on the soil report. A final set of drawings with working plans, elevations, sections, doors /window details, grill details, electrical and plumbing drawings are drafted and handed over to the client.
- Execution agreement:
A final quote is prepared based on the final set drawings and built up area. An “Execution Agreement” is signed with the Client.
- Track and transact:
To ensure absolute trust, sanath builders provide an escrow model where you transfer the amount for stage of the project. Get step by step update on daily basis via whatsapp
- Settle in:
We make sure you are settled in your new home. Our journey together doesn’t end here.We provide 5 years of warranty.



